| Post and Beam buildings have a self-supporting skeletal structure built out of natural round logs. The logs are connected by proven traditional wood-to-wood joinery and are flattened at interface points to accommodate wall and roof elements. Structural difficulties can be overcome by use of knee braces and P&B trusses which are, if designed correctly, very attractive and decorative. The walls are usually filled in using conventional North American stick frame methods, with any kind of siding or stucco. Alternatives could be brick or rock walls, stresskin or even straw bale with adobe coating. |
||
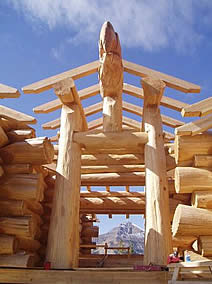 |
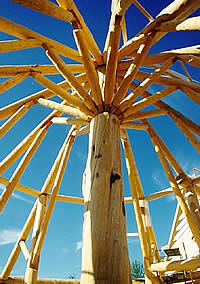 |
|
| Typically the walls are framed between the posts leaving the logs exposed from the inside as well as the outside but the walls can also be attached to the outside of the shell as in a timber frame. Post and Beam buildings create virtually no shrinkage problems hence the design of a Post and Beam can be very complex with stepped foundations, split levels, flat walls and lots of windows. Post and Beam combine easily the natural beauty of round logs with any modern or conventional designs. |
||
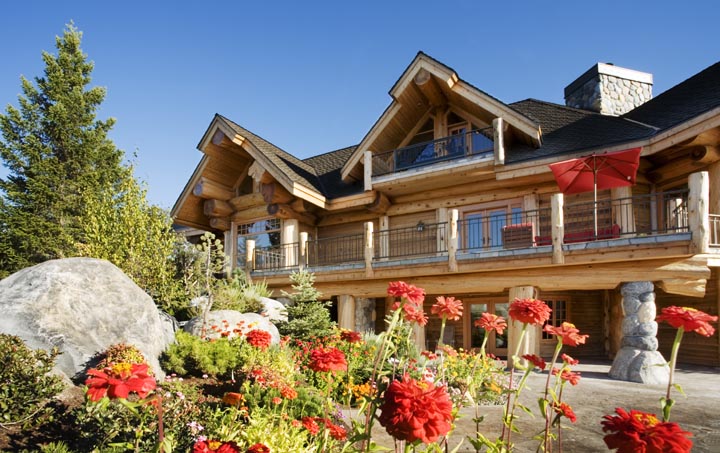 |
||
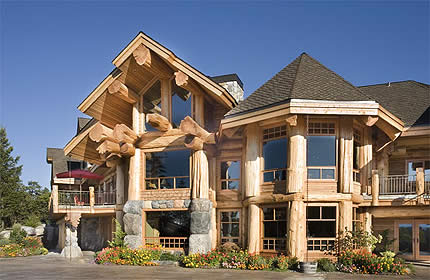 |
||

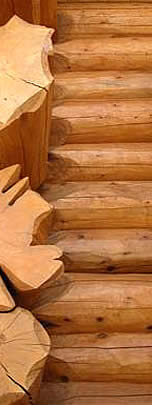 |
 |