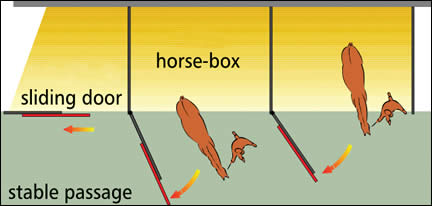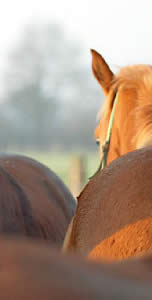| Each stable facility has its own special characteristics, and each customer has its own needs to incorporate. This is why we create facilities that correspond to your precise demands. Always with consideration for the safety of human beings and animals. Let us take new ways to ensure your success in the stable. Together with your ideas and our experience, new concepts will then be created for the future. Solid technology in connection with a high degree of functionality are the characteristic features of our installations. A reliable concept for the raising and keeping of horses. When it comes to safety, we always have a two-track mind: Not only must the safety of the horse be guaranteed, but you must also be sure that you will receive long-term stability of value with our stable system. High-value, selected hardwood forms the basis for high quality. The welded frame design gives the elements the stability that is important for the safety of the horses. All bars are invisibly welded. That not only increases the durability but also enhances the visual effects. In order to ensure the value of the system for a long time. |
||||||||
|
||||||||
| Our standard elements set standards. They combine high quality and functionality with attractive visual effects. All stall elements can be combined with each other and adapt themselves fully to suit your ideas: Front walls with sliding doors in widths of 3.00 m or 3.50 m and partition walls - wood/grid or solid wood - are always in stock and can be delivered with feeding slots or tilting troughs. All other dimensions or front walls with rotating troughs are produced on a short-term basis. The sliding doors are equipped with a bar section that can be rotated. All elements have an overall height of 2.30 m. The height of the wood on the front walls amounts to 1.30 m, and 1.50 m on the partition walls. The wood of the front walls with air slots ensures the best possible supply of air. |
||||||||
 |
||||||||

 |
|||||
|
|||||
 |
